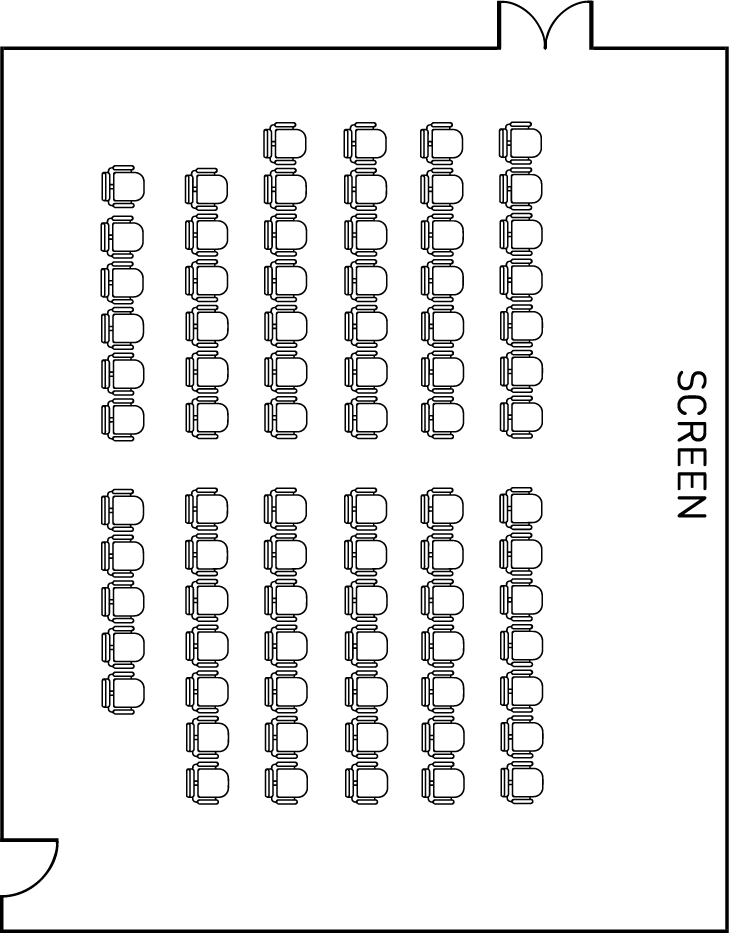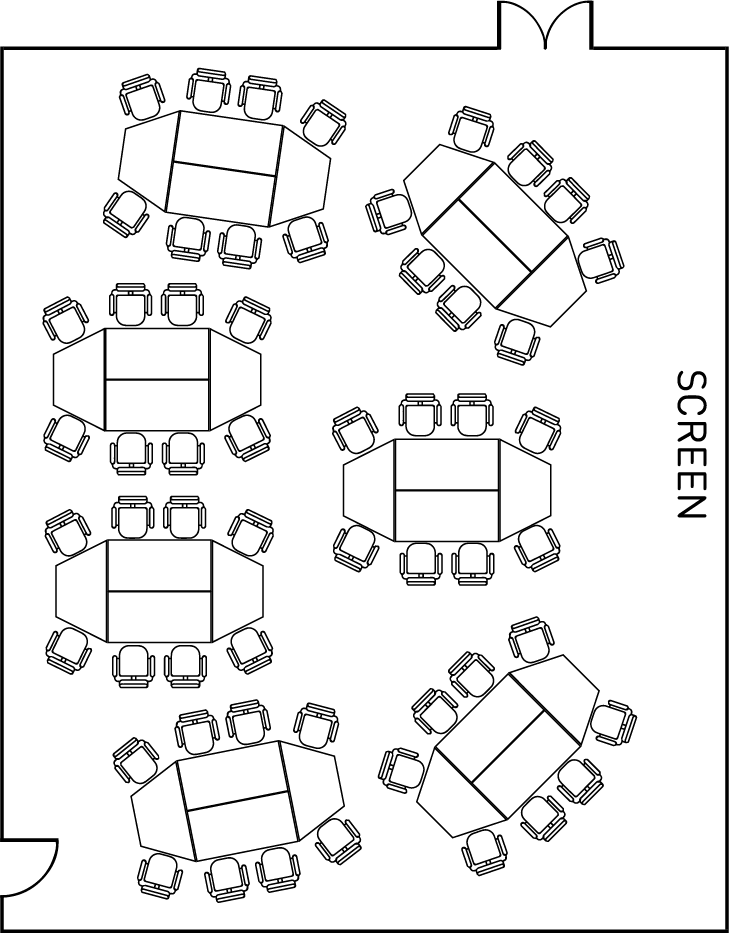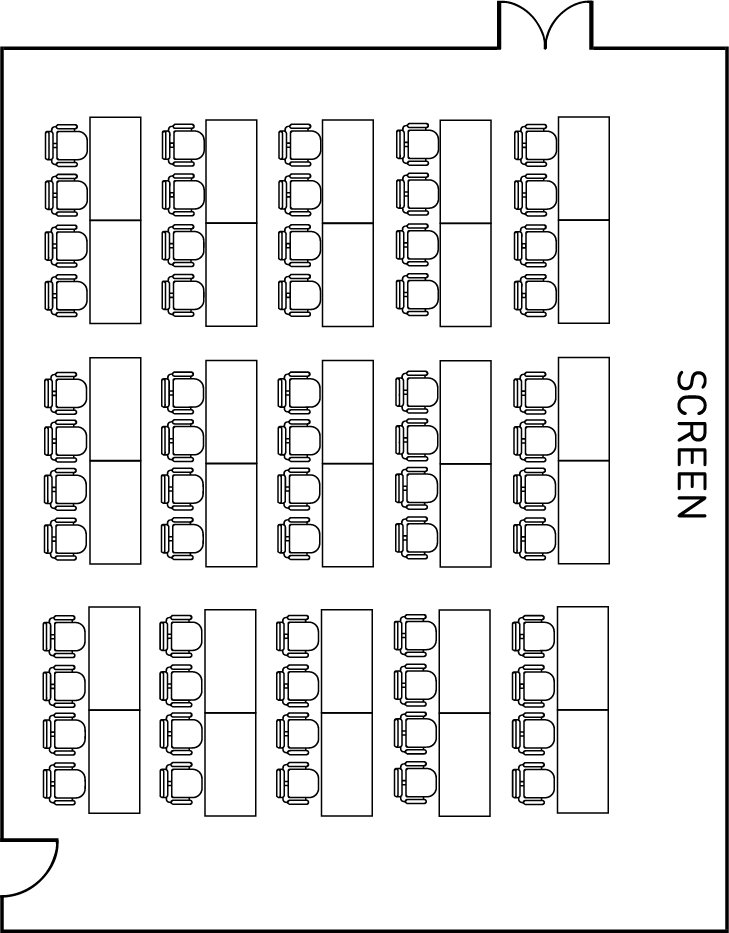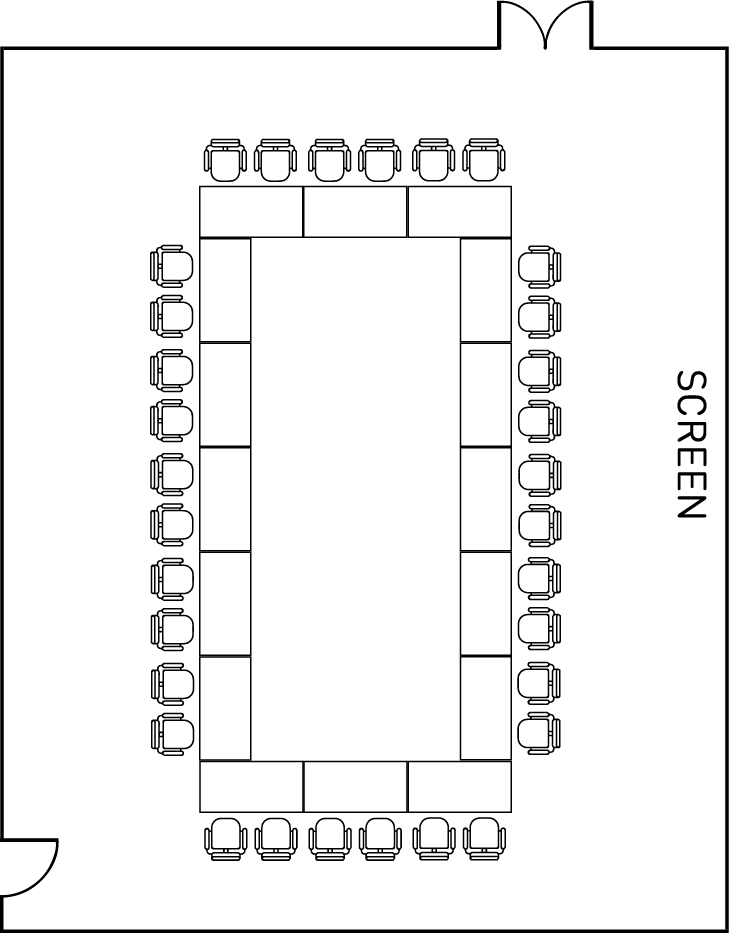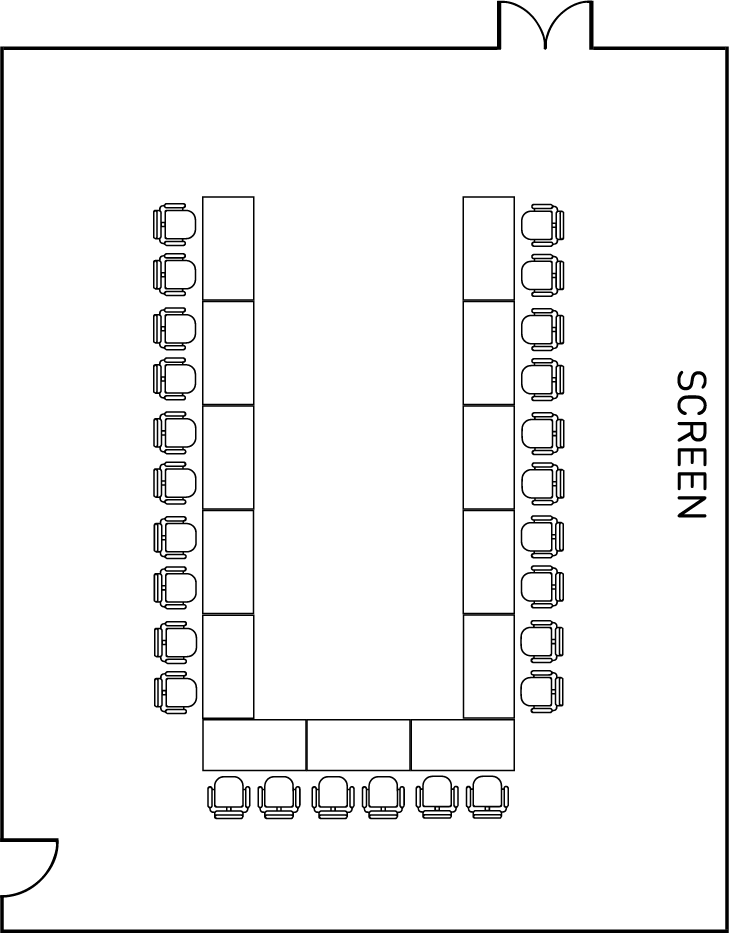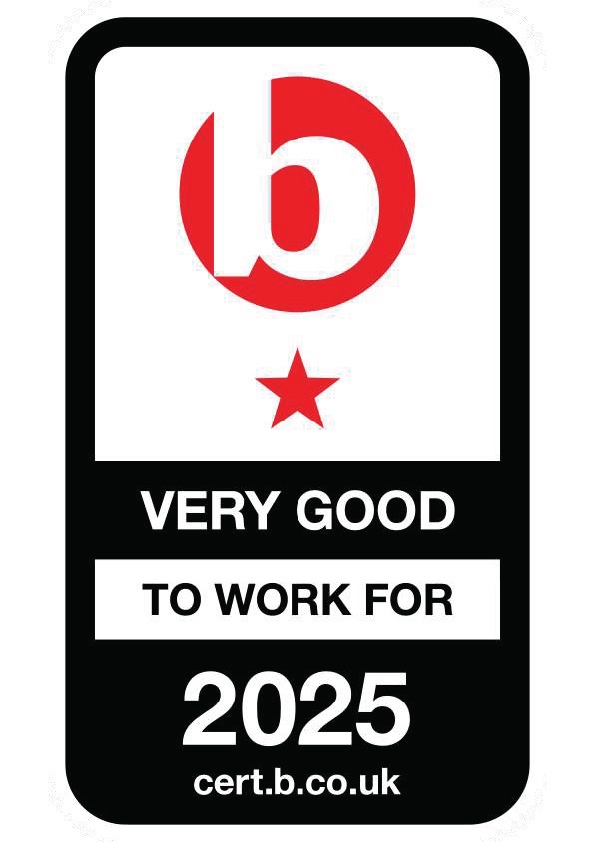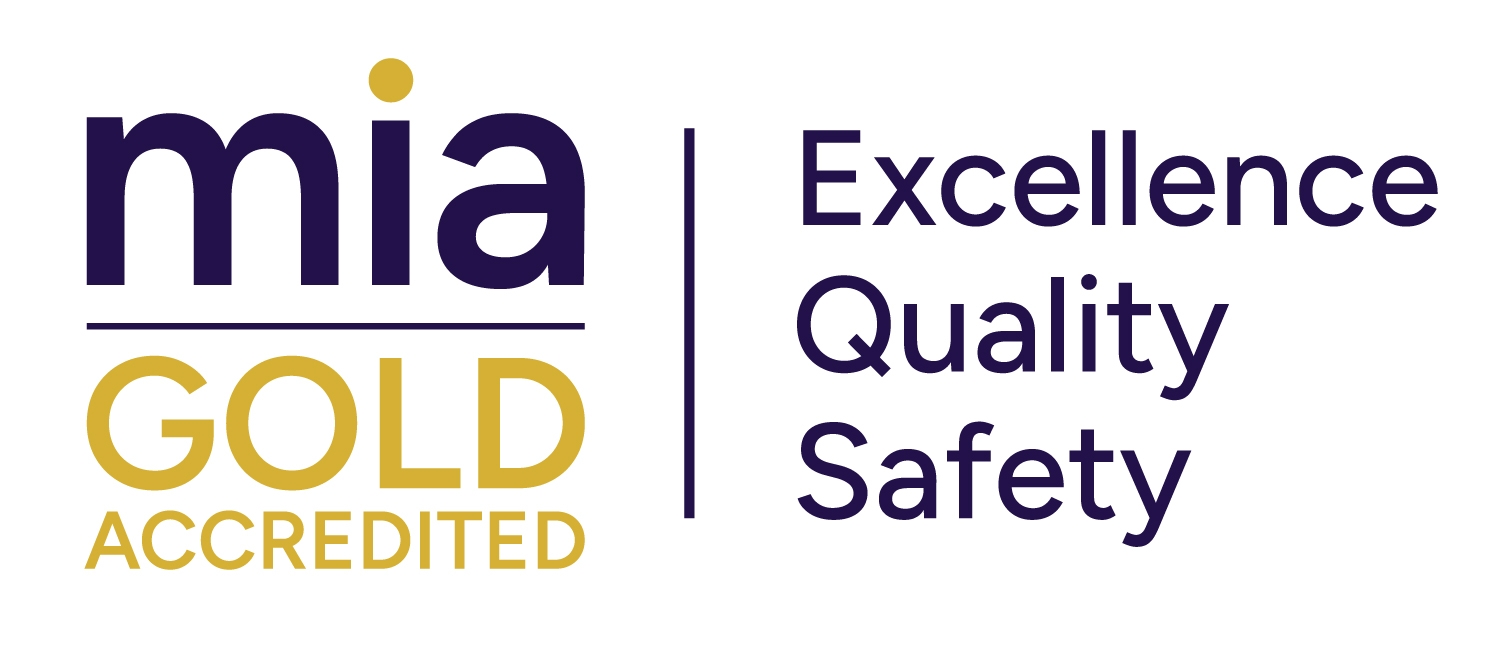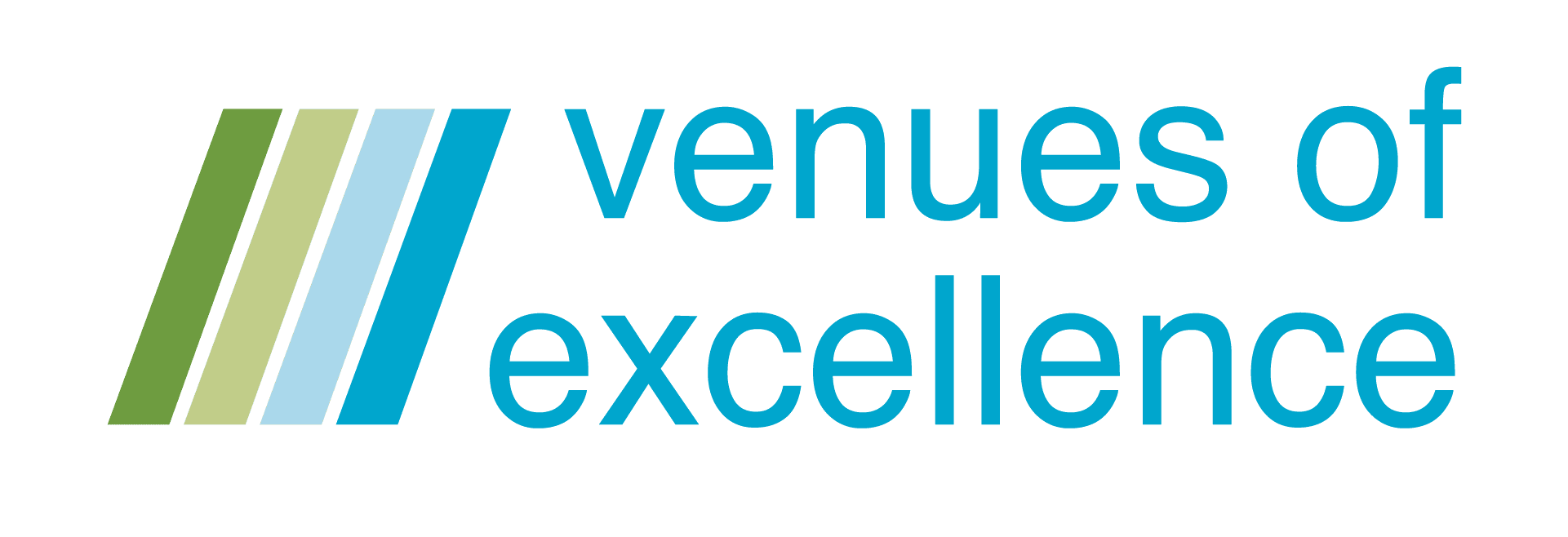Dimensions: 12m x 10m x 3m
Meeting Space 14 forms one half of a combined space when the dividing wall is up. As a standalone room, it is still one of our largest meeting spaces with a maximum capacity of 80 theatre style. As standard in all our meeting rooms, the Severn benefits from display rails/grab rails, flipcharts, whiteboard and stationery, allowing you to just worry about getting creative. In addition, of course, to the standard integrated AV, 1Gbps Wi-Fi network, and air conditioning to keep you engaged and connected.
The layouts below are indicative and may vary slightly. Please contact us to discuss your ideal layout.
Layout options
Take a tour
Explore the space from the comfort of your chair. Our 360° tour lets you view this room and showcases key venue features such as the restaurant, networking area, and reception.
Tour the space