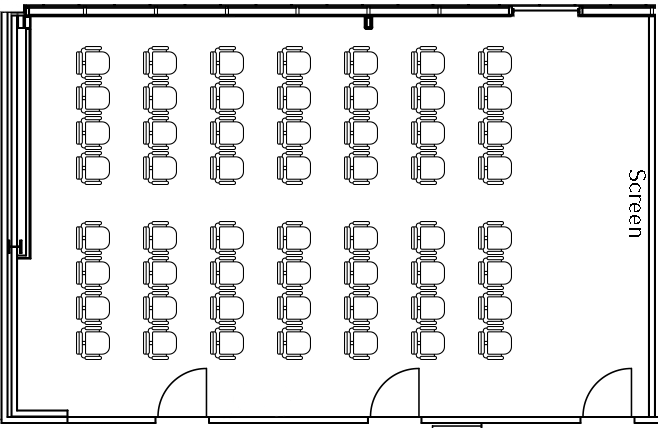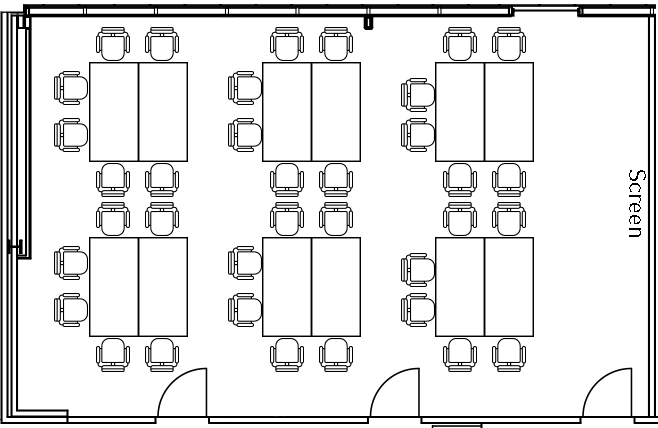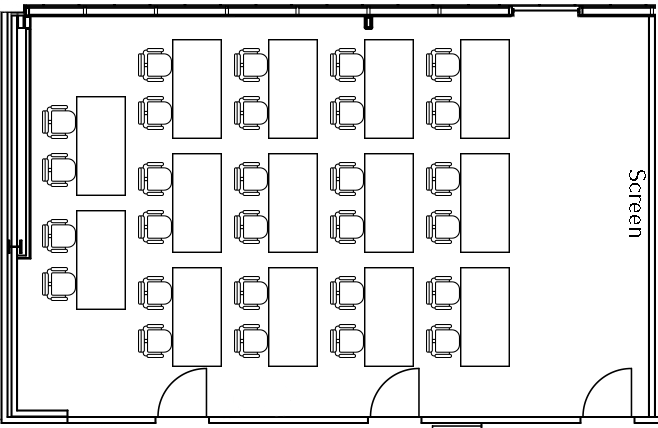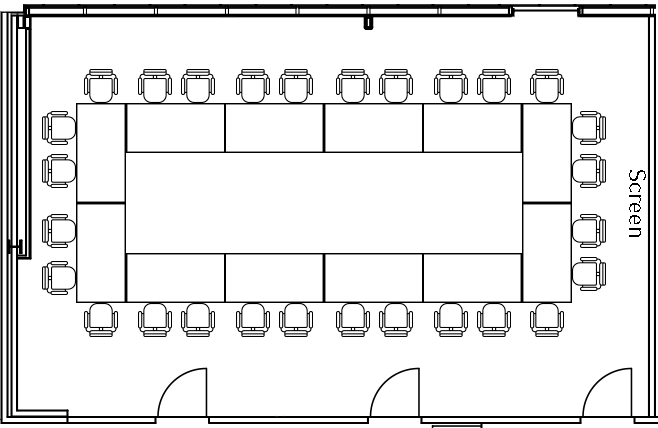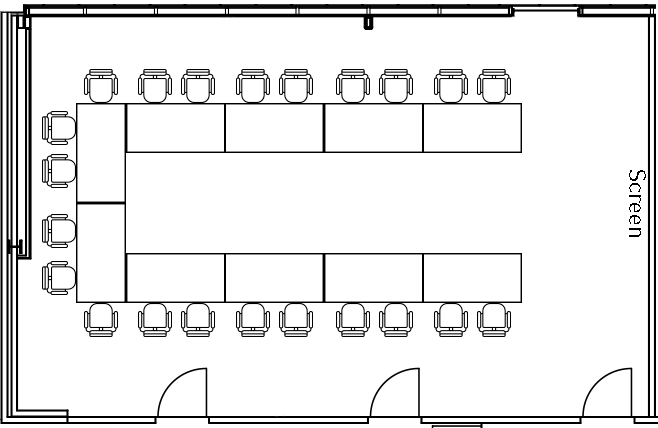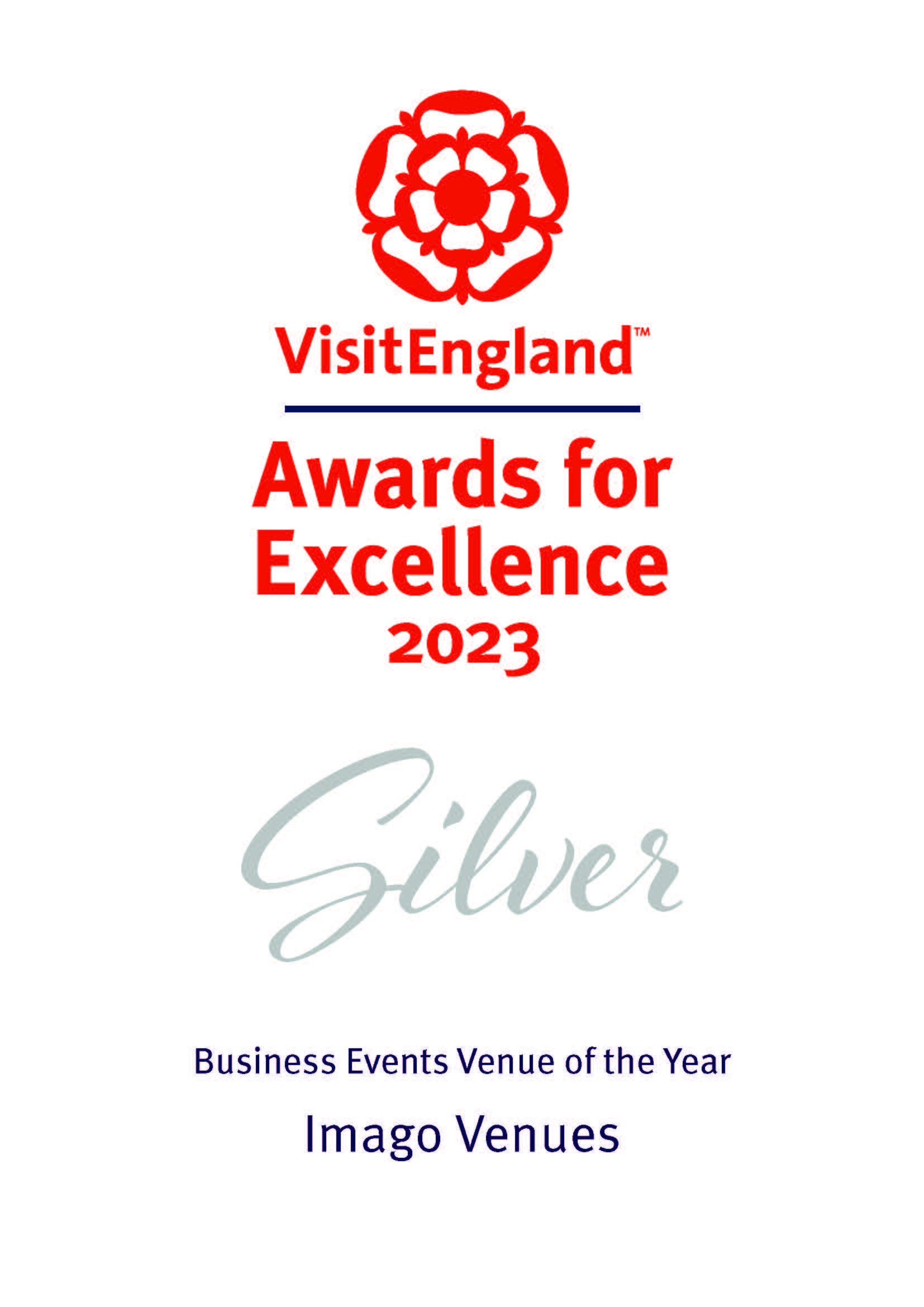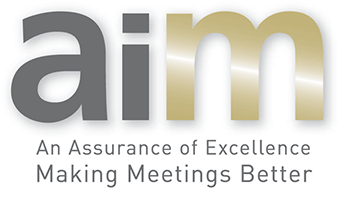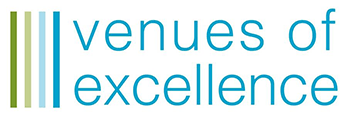Dimensions: 3.4m x 10.5m x 3.3m
The Kelvin is one of our medium-sized training rooms. The room is flexible enough to host a variety of layouts with a maximum capacity for theatre-style of 56. Again, the room is beautifully drowned in natural daylight and overlooks the Charnwood Building on the science park, which is home to labs for research and development, along with several science and tech business partners.
You can use the Measurement Mode on our 360 virtual tour and see if your event will fit (simply click the ruler icon at the bottom of the tour). The layouts below are indicative and may vary slightly. Please contact us to discuss your ideal layout.
Layout options
Guided virtual showround
In addition to the 360 tour above, we also have virtual showrounds where one of the team will guide you through the spaces in more detail. You can take as much time as you like and when you're ready to move to the next room, simply click "I'm Ready".
Virtual showround