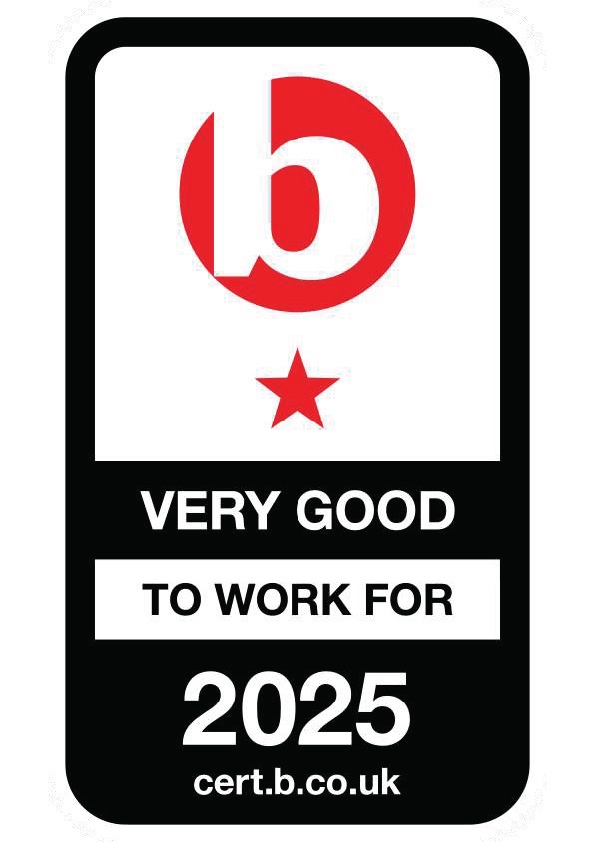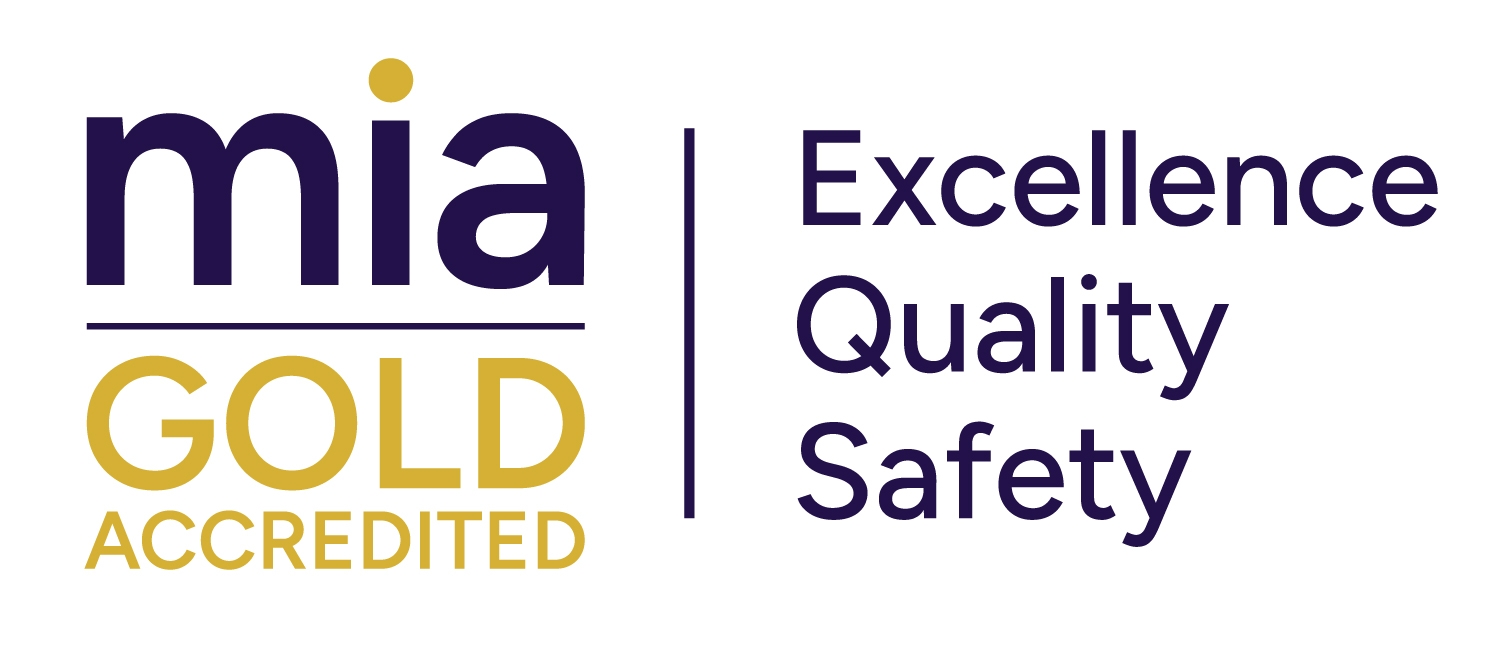Dimensions: 10.5m x 30m x 3m
Our newly refurbished conference and gala space is designed for flexibility and impact. It features four rooms (1-4) with a partition wall that opens to create one expansive venue. Each room is equipped with high-quality ViewSonic screens (75"-95"), all seamlessly linked when combined.
Conference 2, the largest space, boasts two 95" screens, a 75" comfort screen for presenters, and a built-in camera for effortless live streaming. Whether hosting a conference, gala, or hybrid event, this space ensures a seamless and professional experience.
The layouts below are indicative and may vary slightly. Please contact us to discuss your ideal layout.
Take a tour
Explore the space from the comfort of your chair. Our 360° tour lets you view this room and showcases key venue features such as the restaurant, networking area, and reception.
Tour the space





