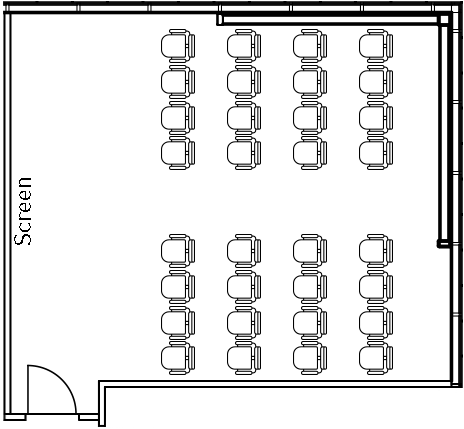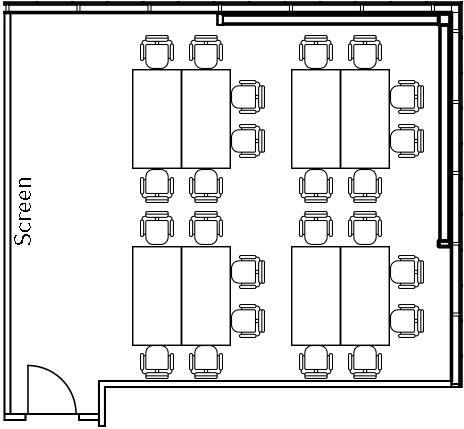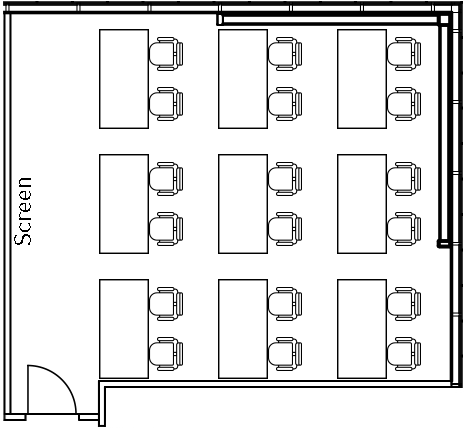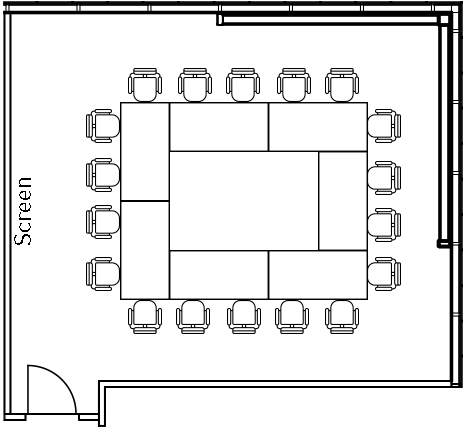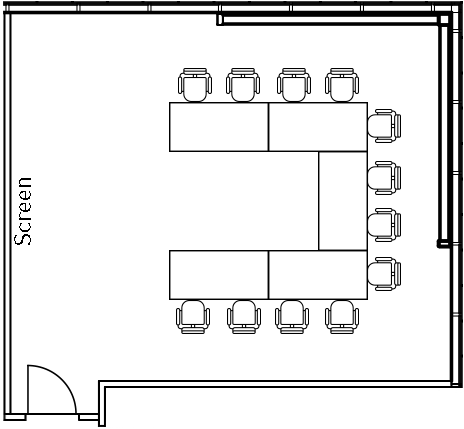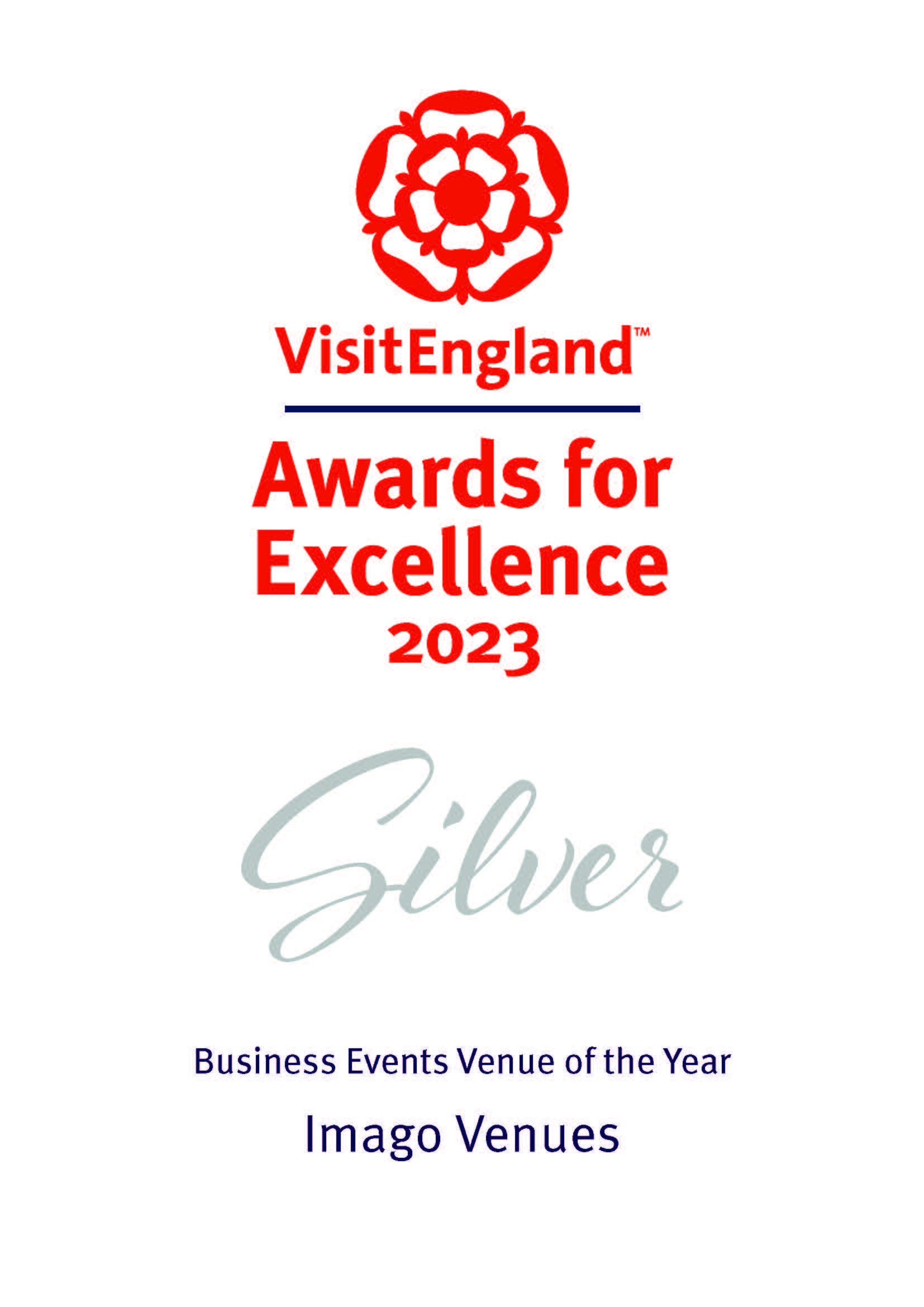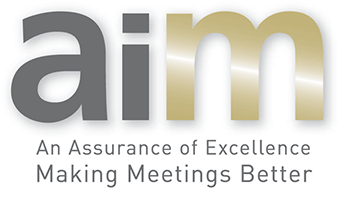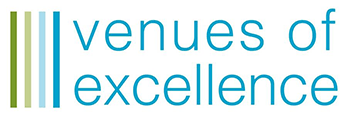Dimensions: 7.4m x 6.2m x 2.6m
The Arkwright sits on the corner of the building and benefits from dual aspect windows with heaps of natural daylight for a room of this size. It’s a great flexible space, ideal for classroom or cabaret layout for smaller training sessions. Maximum capacity for cabaret is 24 but it’s equally at home for 32 theatre-style. As with all our rooms, the AV is fully integrated using our Clickshare system and your delegates will benefit from our mega-fast 1Gbps Wi-Fi network throughout the building.
You can use the Measurement Mode on our 360 virtual tour and see if your event will fit (simply click the ruler icon at the bottom of the tour). The layouts below are indicative and may vary slightly. Please contact us to discuss your ideal layout.
Layout options
Guided virtual showround
In addition to the 360 tour above, we also have virtual showrounds where one of the team will guide you through the spaces in more detail. You can take as much time as you like and when you're ready to move to the next room, simply click "I'm Ready".
Virtual showround